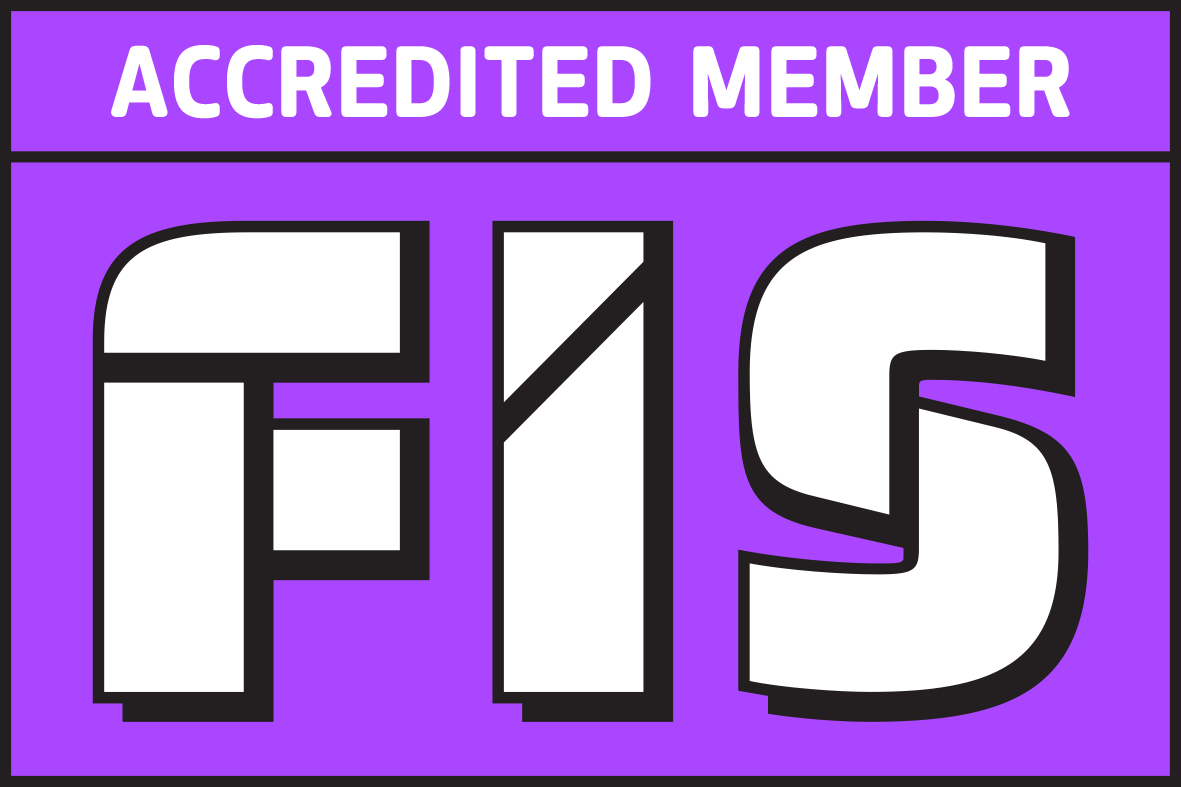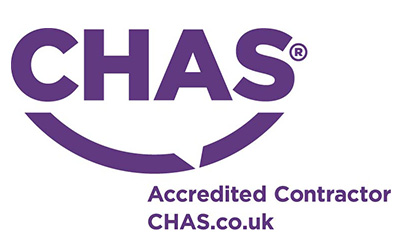Mezzanine Floors
Mezzanine floor installations from Docklands Systems Ltd allow you to maximise your office, production or storage space. If you need more space, but don’t want to move to new premises, a mezzanine floor can prove to be a very cost effective solution. They are designed and engineered to fit within a current building, eliminating the need to move or expand and the inconvenience that goes with those options and are ideal for providing additional space for warehousing, manufacturing, storage, offices, staff rooms, archive areas, locker rooms and more.
Custom designed manufactured and installed by Docklands own staff (we do not sub contract) to suit your application with components all manufactured and powder coated in house to ensure minimum disruption during installation. A mezzanine floor can include access options for conveyors and machine services as well as for personnel and equipment.
Mezzanine Floors - Your Questions Answered
- Do I need to inform my Landlords that I would like a mezzanine floor installed?
- Do mezzanine floors require Building Regulation Approval?
- Do mezzanine floors require Planning Permission?
- How do I know what type of decking I need?
- I am not sure of the loading I need on the mezzanine floor?
- Why do some mezzanine floors require Fire Rating and others do not?
Here at Docklands Systems every aspect of your floor is handled in house, we recently invested a large amount of money in a new state of the art mezzanine floor design, estimating and drawing package that also produces all the necessary structural steel calculations to pass onto your local structural engineer at building control.
















