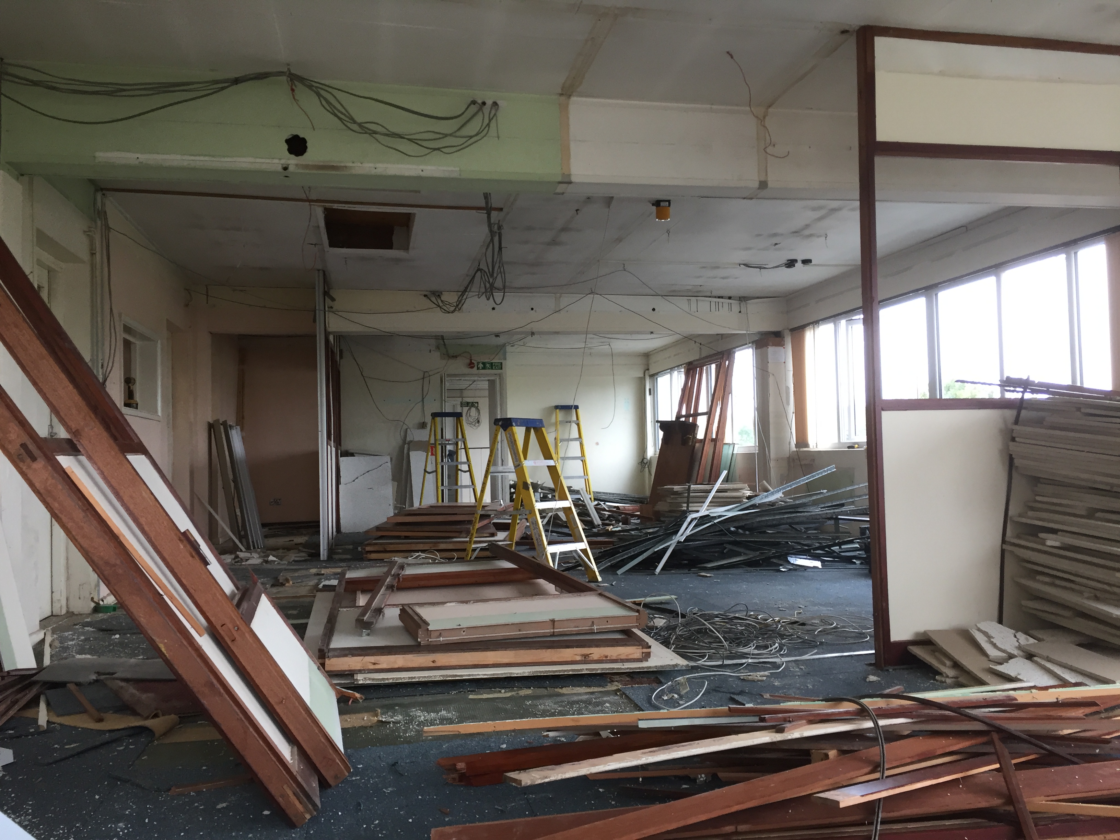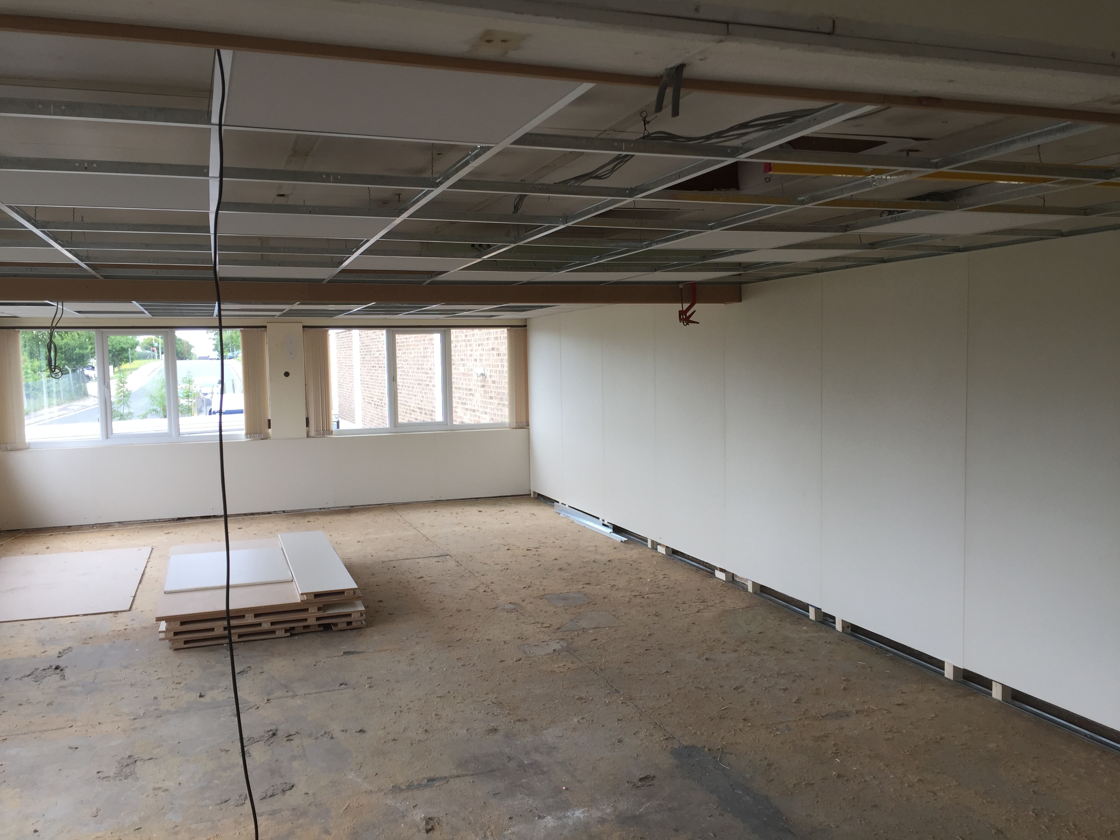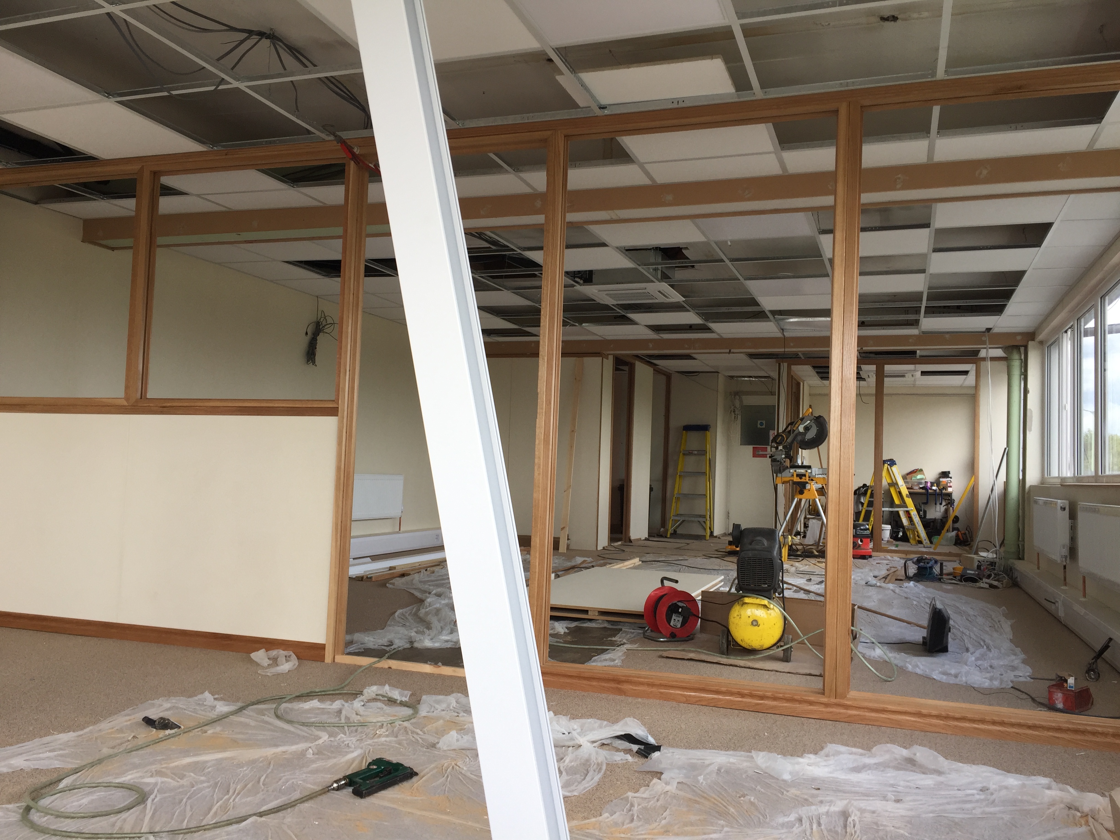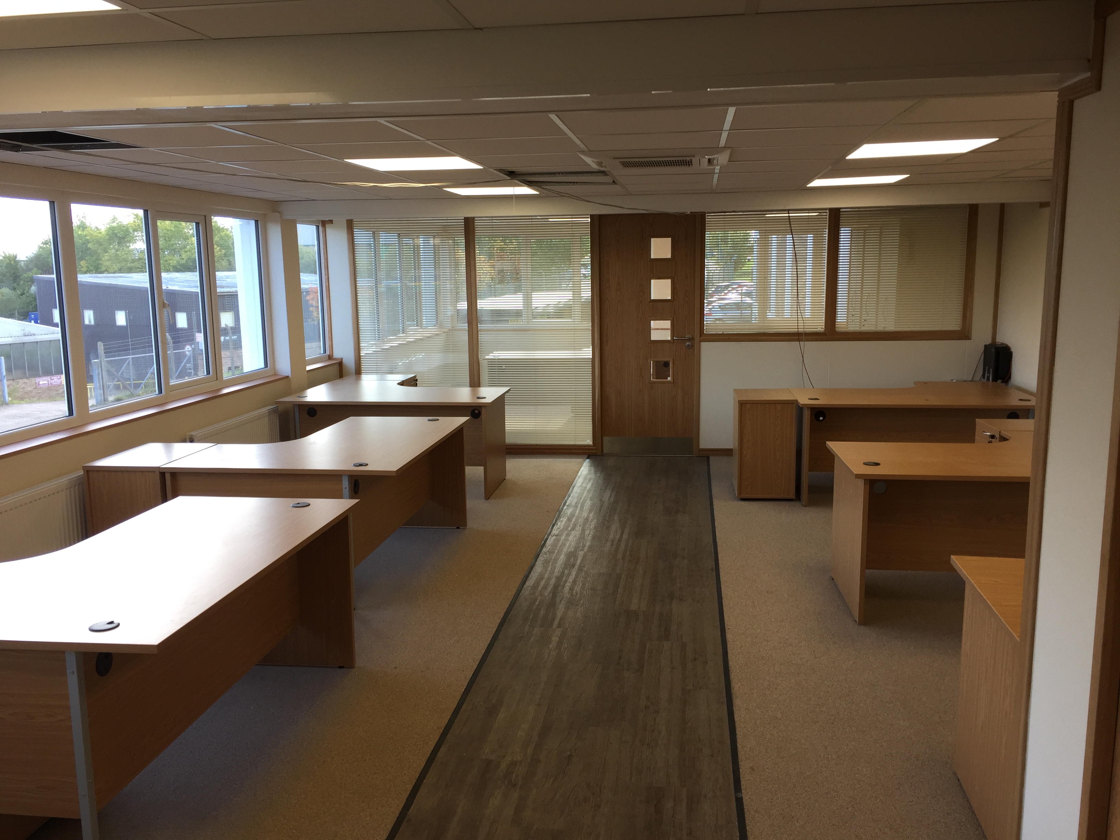| Office Refurbishment Cambridge We were pleased to be asked to carry out the refurbishment of a local joinery company, which involved the complete strip out of existing partitions , ceilings/lighting and carpets. Our design brief was to deliver the client a mixture of half & full height Oak D/G partitions including blinds, full height oak doors, combined also with our "Montage Monobloc" solid partitions and wall lining.The scheme involved creating new offices for both the Managing and finance directors as well as an open plan scheme for 6 members of staff along with a new lobby and small kitchen area with new suspended ceilings , air conditioning, lighting and electrical and data points. The flooring used was a combination of new carpet tiles and an dark Oak effect karndine center walkway.
Story By: Dave Smith Date : 08-12-2017 |








